Territory at Greenhouse - Apartment Living in Houston, TX
About
Office Hours
Monday through Friday: 9:30 AM to 5:30 PM. Saturday: 10:00 AM to 5:00 PM. Sunday: Closed.
Are you searching for an affordable, upscale apartment in West Houston? Look no further because Territory at Greenhouse is the number one apartment rental community, offering comfortable and budget-friendly apartments just waiting to welcome you home. Close to Cullen Park, Bear Creek Pioneers Park, and the heart of the city, residents can enjoy the best of both worlds in Houston, Texas!
Enjoy all the amenities of luxury living with Territory at Greenhouse in our one, two, or three-bedroom apartments for rent. Our homes feature an all-electric kitchen with a dishwasher, microwave, refrigerator, granite countertops, extra storage, garden tubs or upgraded showers, walk-in closets, and an in-home washer and dryer. Step out to enjoy the view from your balcony or patio, and stay comfortable year-round with central air and heat.
Modern amenities abound at Territory at Greenhouse apartments in Houston, TX, offering urban apartment living in West Houston with more features than you thought possible. Along with essentials like a gorgeous swimming pool, state-of-the-art fitness center, and clubhouse with a business center, the community also boasts a unique amphitheater for outdoor movies, dual dog parks with a dog wash, a car wash, and package service. Tour our affordable housing community today and discover the apartment home you've been looking for!
Affordable Apartments In Houston, TX! Income Limits ApplyFloor Plans
1 Bedroom Floor Plan
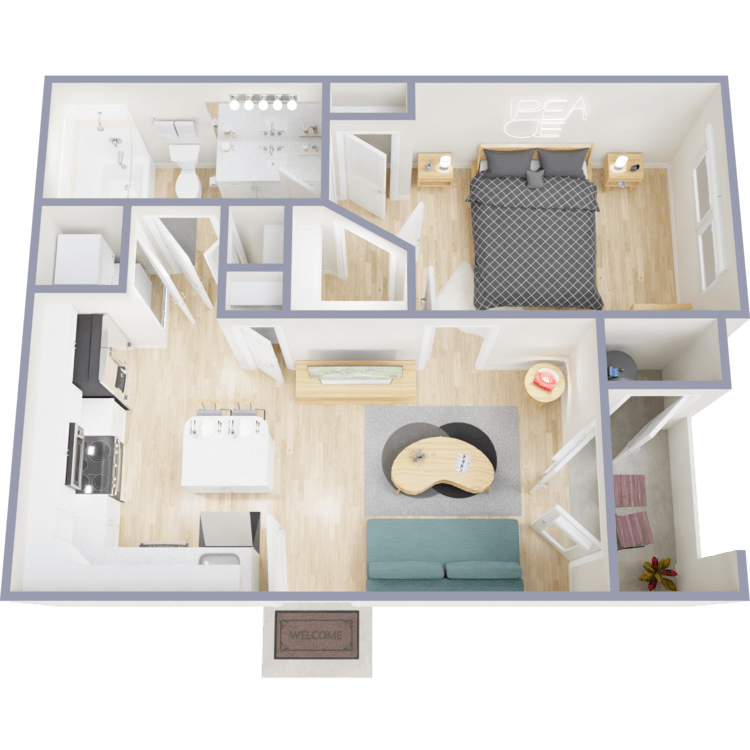
Bluebonnet (A)
Details
- Beds: 1 Bedroom
- Baths: 1
- Square Feet: 586
- Rent: $1115-$1225
- Deposit: $150
Floor Plan Amenities
- Air Conditioning
- All-electric Kitchen
- Balcony or Patio
- Ceiling Fans
- Dishwasher
- Extra Storage
- Faux Vinyl Flooring
- Microwave
- Mini Blinds
- Refrigerator
- Walk-in Closets
- Washer and Dryer Connections
- Washer and Dryer in Home
* In Select Apartment Homes **United Housing Program - Income Limits May Apply
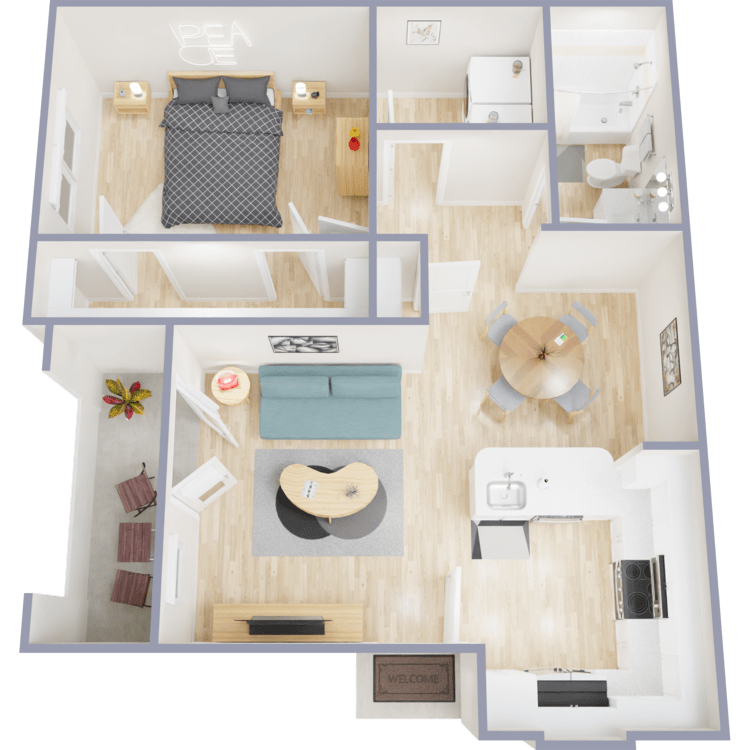
Lantana (B)
Details
- Beds: 1 Bedroom
- Baths: 1
- Square Feet: 732
- Rent: $1275-$1426
- Deposit: $150
Floor Plan Amenities
- Air Conditioning
- All-electric Kitchen
- Balcony or Patio
- Ceiling Fans
- Dishwasher
- Extra Storage
- Faux Vinyl Flooring
- Microwave
- Mini Blinds
- Refrigerator
- Walk-in Closets
- Washer and Dryer Connections
- Washer and Dryer in Home
* In Select Apartment Homes **United Housing Program - Income Limits May Apply
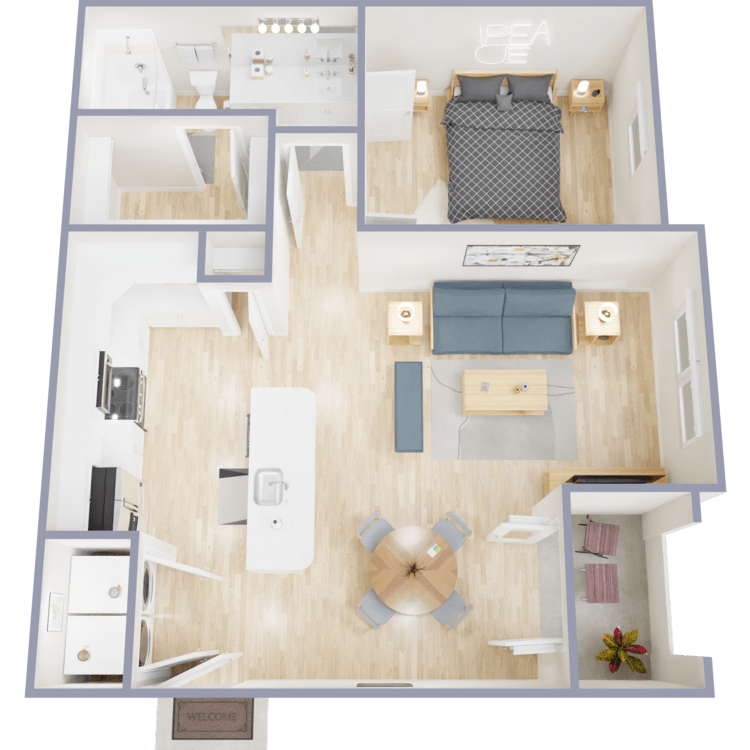
Holly (C)
Details
- Beds: 1 Bedroom
- Baths: 1
- Square Feet: 797
- Rent: $1350-$1400
- Deposit: $150
Floor Plan Amenities
- Air Conditioning
- All-electric Kitchen
- Balcony or Patio
- Ceiling Fans
- Dishwasher
- Extra Storage
- Faux Vinyl Flooring
- Microwave
- Mini Blinds
- Refrigerator
- Walk-in Closets
- Washer and Dryer Connections
- Washer and Dryer in Home
* In Select Apartment Homes **United Housing Program - Income Limits May Apply
2 Bedroom Floor Plan
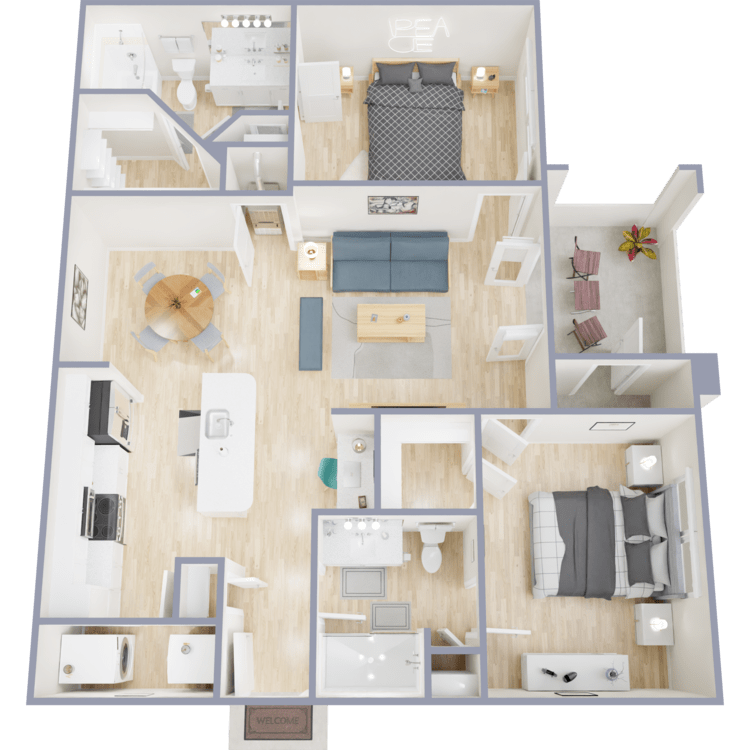
Magnolia (D)
Details
- Beds: 2 Bedrooms
- Baths: 2
- Square Feet: 1060
- Rent: $1705-$1780
- Deposit: $250
Floor Plan Amenities
- Air Conditioning
- All-electric Kitchen
- Balcony or Patio
- Ceiling Fans
- Dishwasher
- Extra Storage
- Faux Vinyl Flooring
- Microwave
- Mini Blinds
- Refrigerator
- Walk-in Closets
- Washer and Dryer Connections
- Washer and Dryer in Home
* In Select Apartment Homes **United Housing Program - Income Limits May Apply
Floor Plan Photos
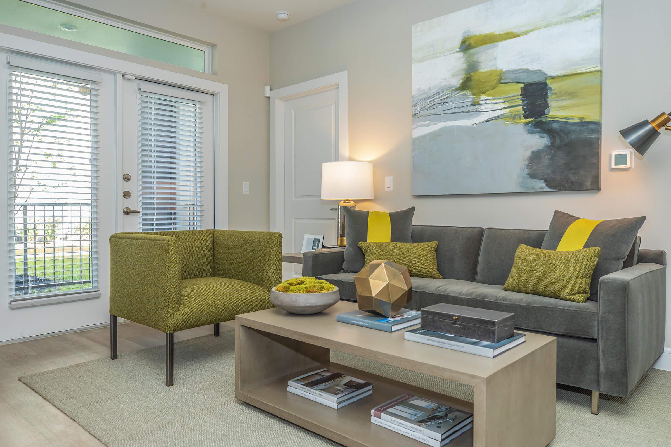
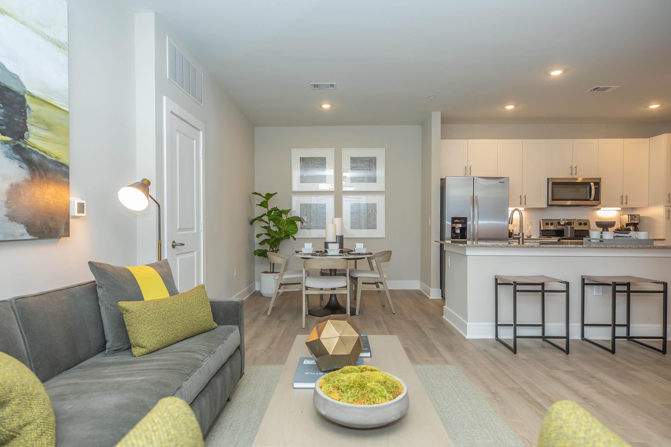
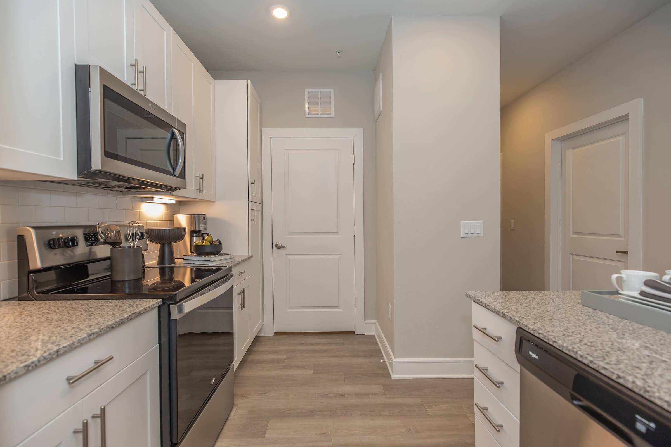
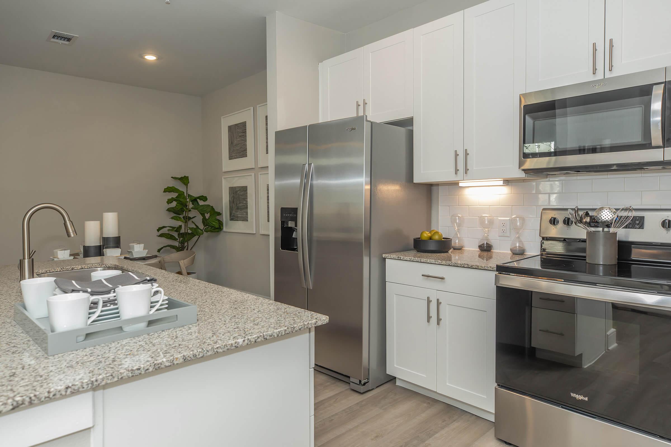
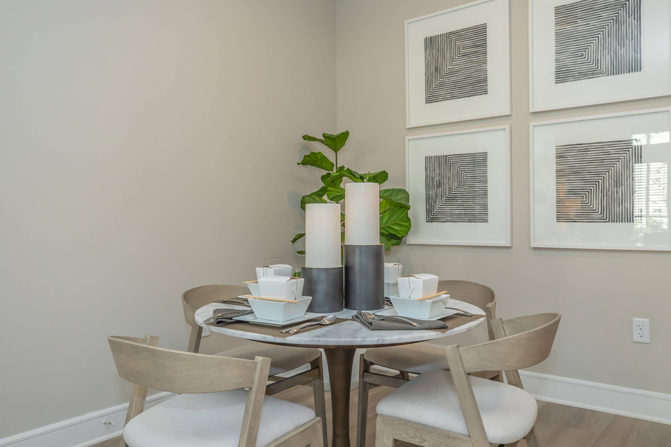
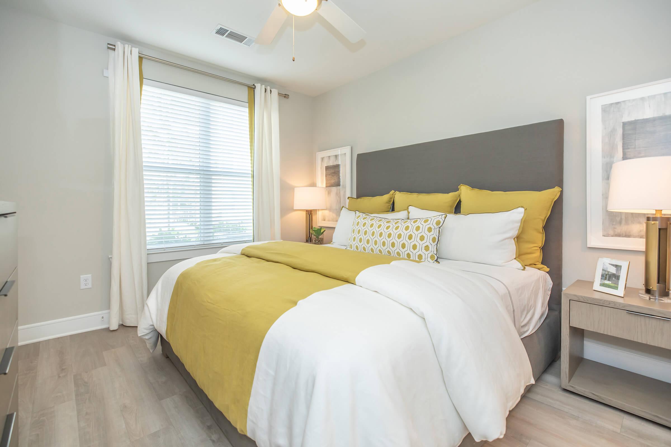
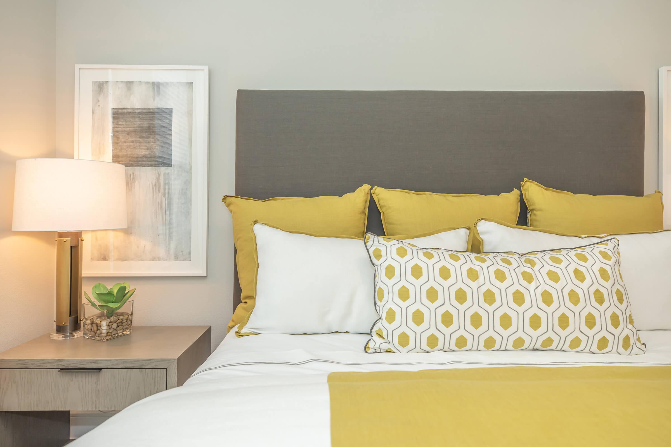
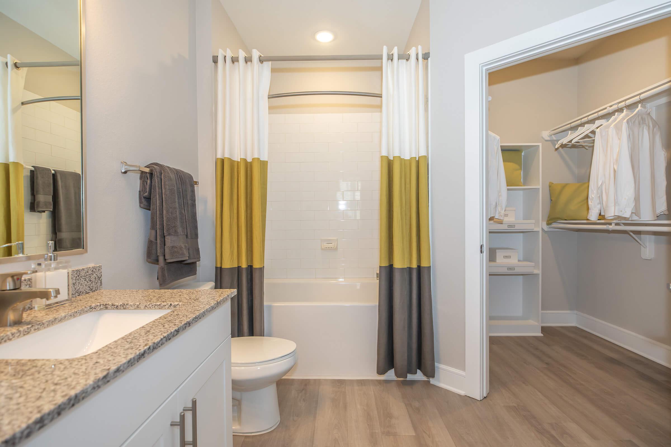
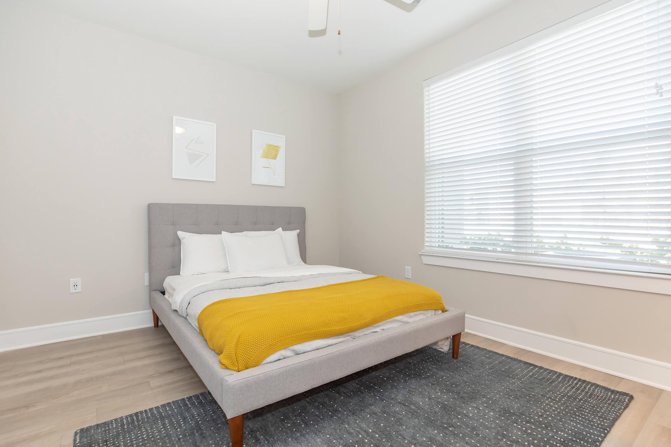
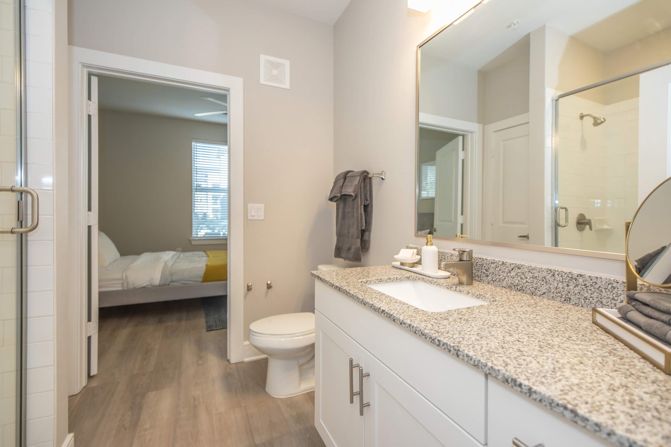
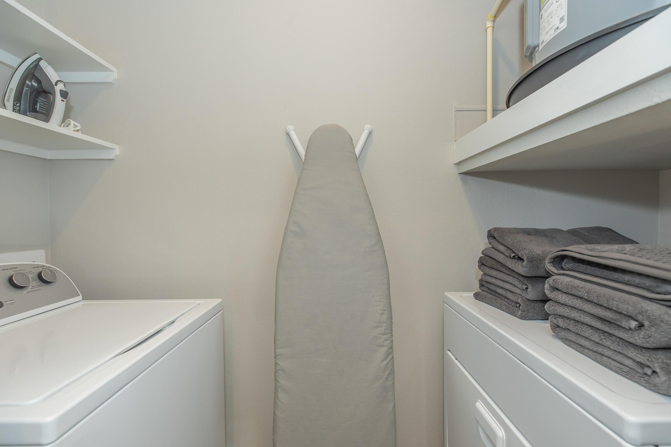
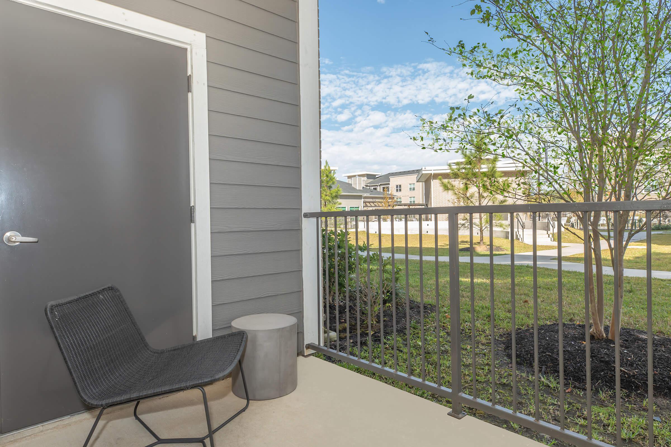
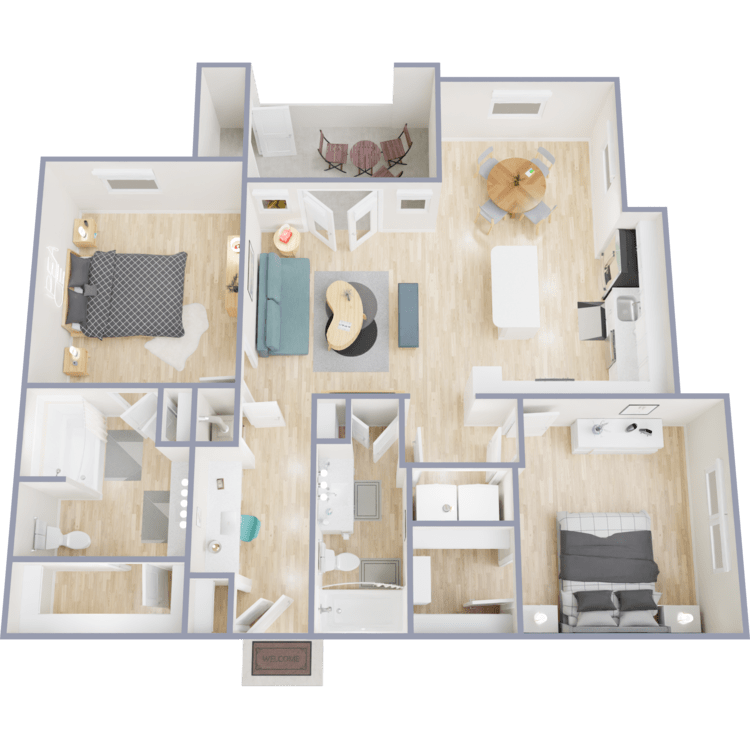
Sage (E)
Details
- Beds: 2 Bedrooms
- Baths: 2
- Square Feet: 1205
- Rent: $1699
- Deposit: $250
Floor Plan Amenities
- Air Conditioning
- All-electric Kitchen
- Balcony or Patio
- Ceiling Fans
- Dishwasher
- Extra Storage
- Faux Vinyl Flooring
- Microwave
- Mini Blinds
- Refrigerator
- Walk-in Closets
- Washer and Dryer Connections
- Washer and Dryer in Home
* In Select Apartment Homes **United Housing Program - Income Limits May Apply
3 Bedroom Floor Plan
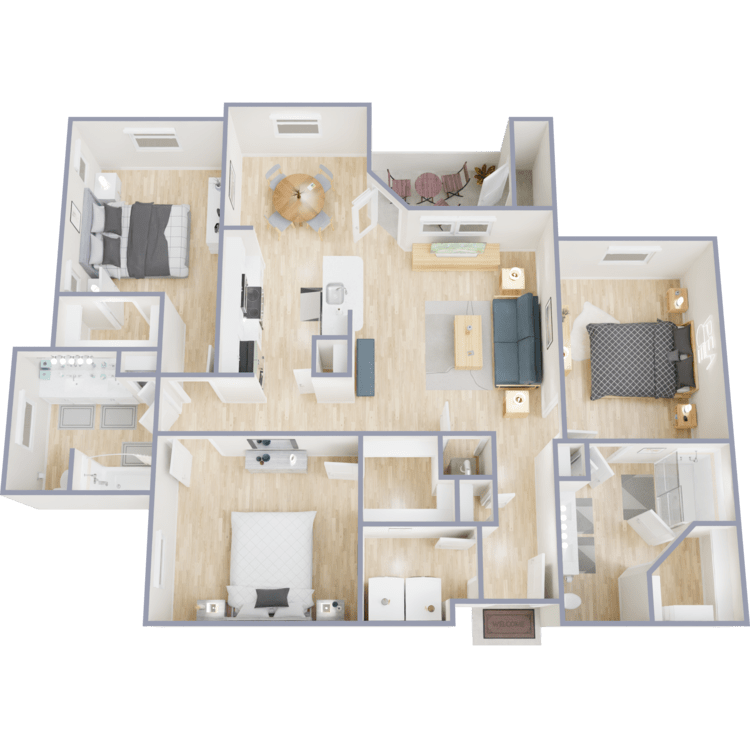
Olive (F)
Details
- Beds: 3 Bedrooms
- Baths: 2
- Square Feet: 1440
- Rent: Call for details.
- Deposit: $350
Floor Plan Amenities
- Air Conditioning
- All-electric Kitchen
- Balcony or Patio
- Ceiling Fans
- Dishwasher
- Extra Storage
- Faux Vinyl Flooring
- Microwave
- Mini Blinds
- Refrigerator
- Walk-in Closets
- Washer and Dryer Connections
- Washer and Dryer in Home
* In Select Apartment Homes **United Housing Program - Income Limits May Apply
Show Unit Location
Select a floor plan or bedroom count to view those units on the overhead view on the site map. If you need assistance finding a unit in a specific location please call us at 346-258-7885 TTY: 711.

Amenities
Explore what your community has to offer
Community Amenities
- Amphitheater for Outdoor Movies
- Beautiful Landscaping
- Business Center
- Car Wash
- Clubhouse
- Dual Dog Park with Dog Wash
- Easy Access to Freeways
- Fetch Package Service
- On-call Maintenance
- On-site Maintenance
- Personal Concierge Service
- Picnic Areas with Barbecue
- Shimmering Swimming Pool
- State-of-the-art Fitness Center
Apartment Features
- Air Conditioning
- All-electric Kitchen
- Balcony or Patio
- Ceiling Fans
- Dishwasher
- Extra Storage
- Faux Vinyl Flooring
- Microwave
- Mini Blinds
- Refrigerator
- Walk-in Closets
- Washer and Dryer Connections
- Washer and Dryer in Home
Pet Policy
Pets Welcome Upon Approval. Breed restrictions apply. Limit of 2 pets per home. Non-refundable pet fee is $300 per pet. Monthly pet rent of $25 will be charged per pet. A pet agreement, photo of pet and vet records on file is required. Non-acceptable canine breeds: American Pit Bull Terrier, Staffordshire Bull Terrier, Rottweiler, Doberman Pinscher, German Shepherd, Siberian Husky, Alaskan Malamute, Akita Inu, American Bulldog, Wolf- Hybrid, St. Bernard, Great Dane, Cane Corso, Fila Brasileiro, Dogo Argentino, Boerboel, Presa Canarios, Chow Chow, Bull Mastiff and Standard Poodle. Pet Amenities: Bark Park Dog Wash Stations Pet Waste Stations
Photos
Community
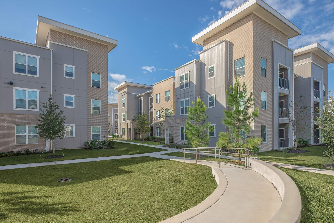
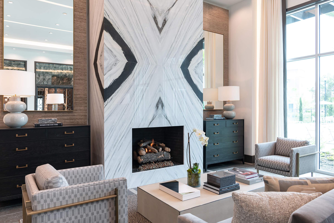
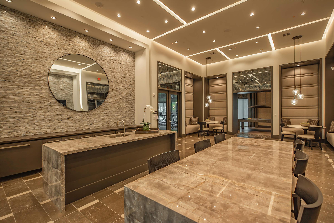
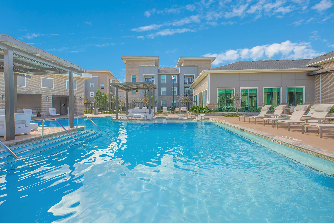
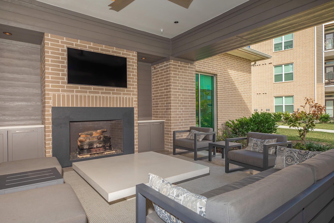
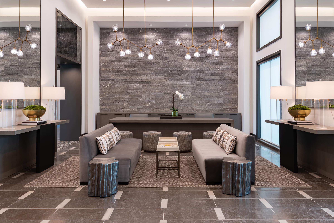
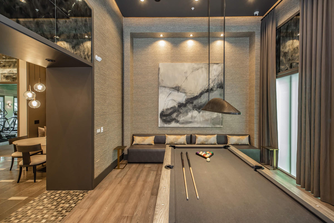
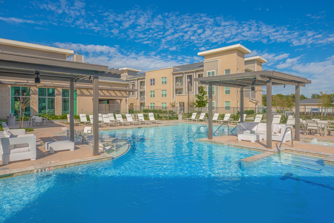
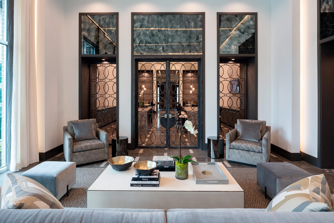
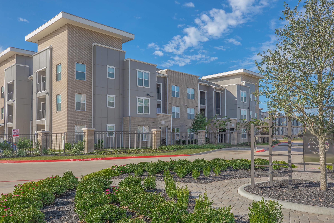
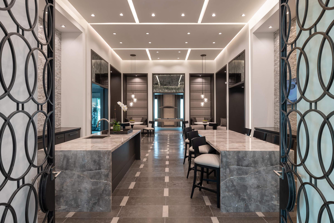
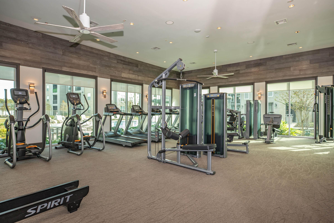
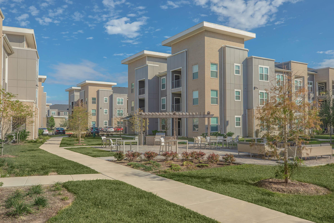
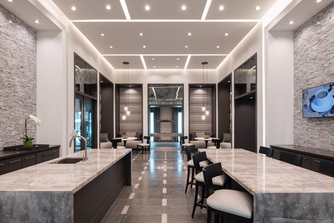
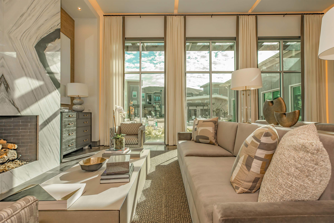
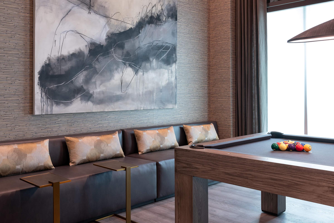
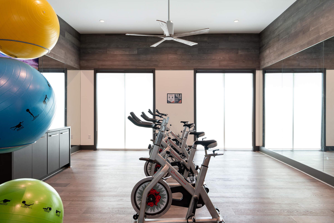
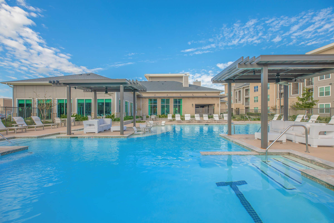
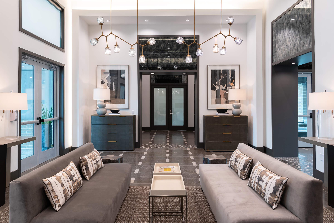
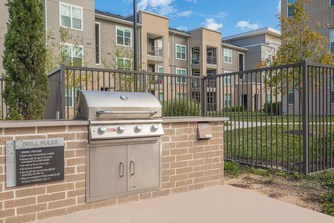
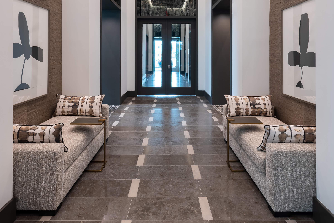
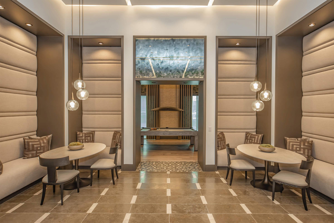
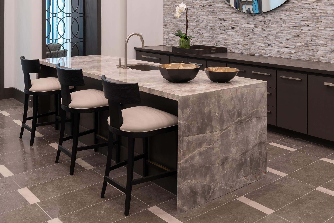
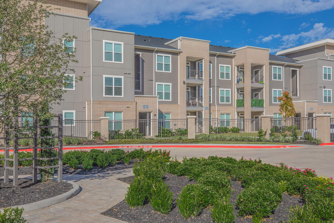
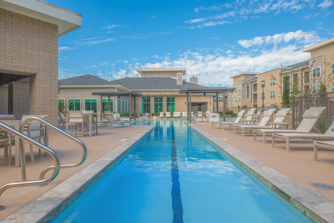
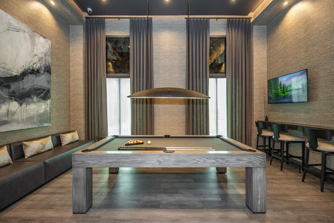
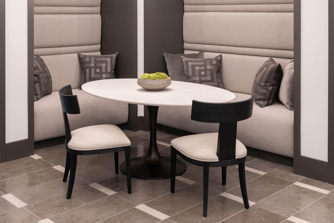
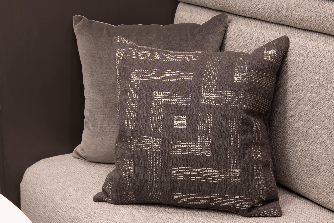
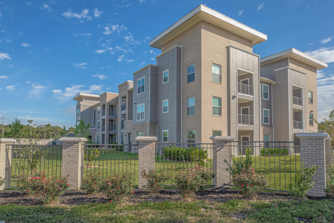
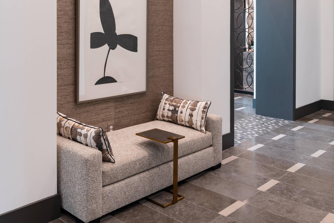
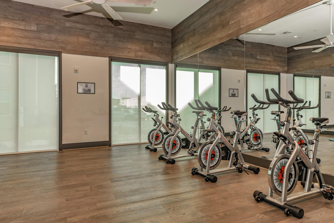
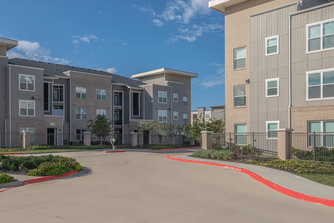
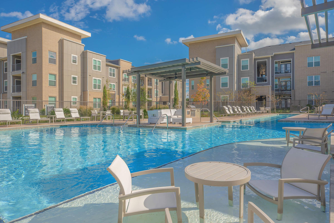
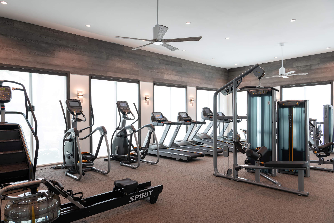
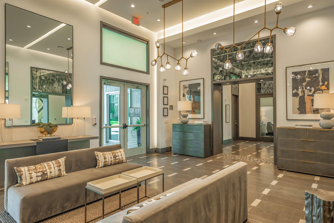
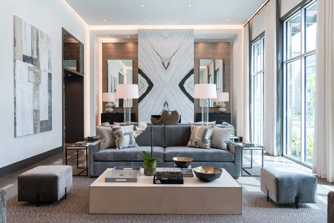
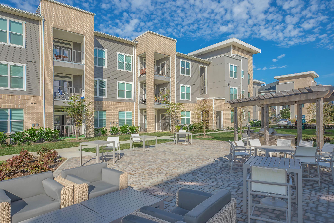
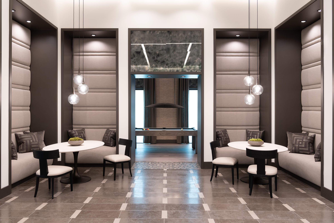
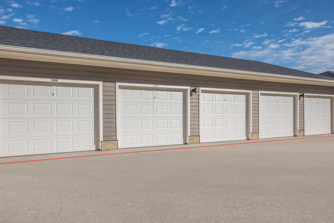
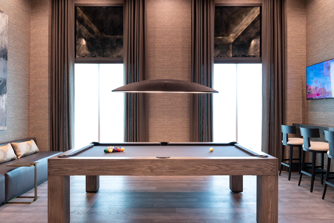
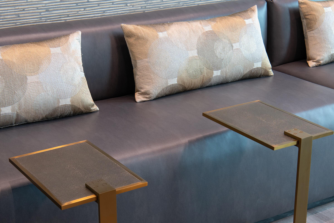
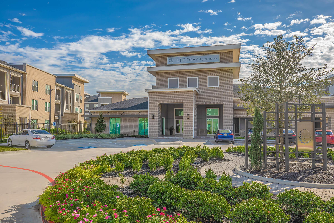
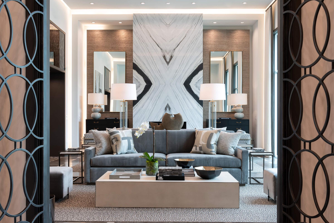
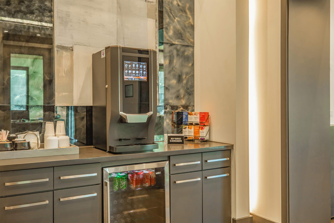
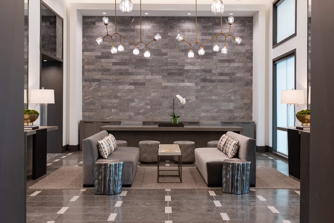
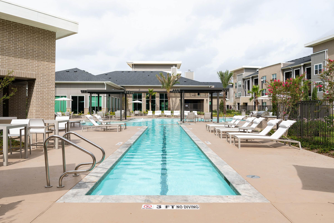
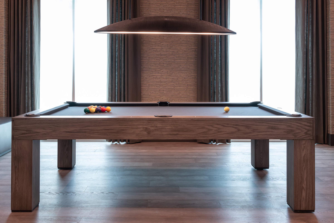
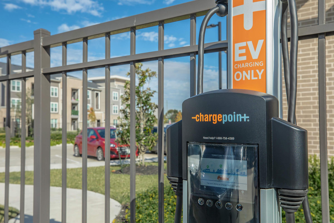
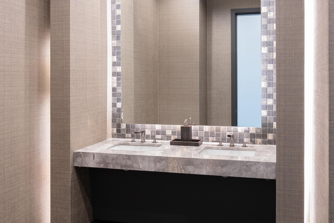
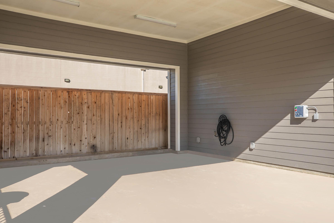
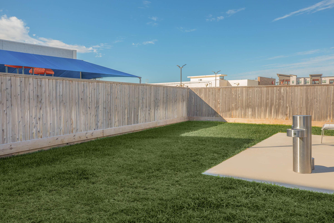
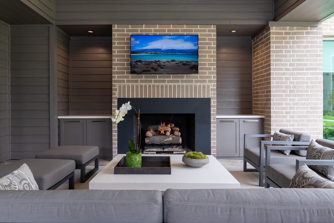
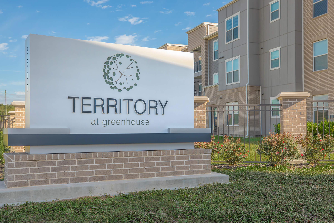
Magnolia












Neighborhood
Points of Interest
Territory at Greenhouse
Located 2500 Greenhouse Road Houston, TX 77084Bank
Cinema
Coffee Shop
Elementary School
Entertainment
Fitness Center
Grocery Store
High School
Hospital
Library
Mass Transit
Middle School
Park
Post Office
Restaurant
Salons
Shopping
University
Contact Us
Come in
and say hi
2500 Greenhouse Road
Houston,
TX
77084
Phone Number:
346-258-7885
TTY: 711
Office Hours
Monday through Friday: 9:30 AM to 5:30 PM. Saturday: 10:00 AM to 5:00 PM. Sunday: Closed.